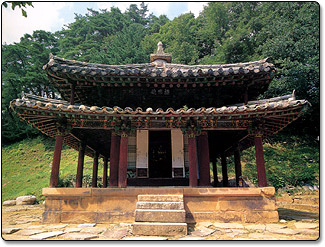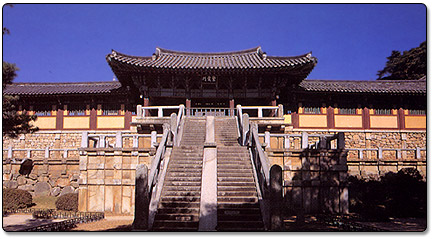Korean Buddhist Art
Architecture
A temple compound includes many different buildings. Ranging from grandiose main Buddha Halls to tiny Mountain Spirit Shrines perched on the sides of mountains; no two temple buildings are alike. Each one is built so that the aerial view of the compound forms a mandala, and the main hall the focal point of the compound is enhanced by the juxtaposition of the other buildings.
The main hall is the heart of a temple complex and so it is built with special care and ceremony. It is highly ornamented and decorated to enhance the beauty of its complex architecture.
Just about every temple includes a separate Mountain Spirit Shrine in its compound. The mountain spirit, the resident spirit long before Buddhism, arrived in Korea, has territorial rights to the mountain and consequently gets a higher place in the Bong am-sa Temple compound. Many temples also have separate buildings for the Seven Star Spirit (Big Dipper) and for the Recluse.
One of the most important shrines is for Ksitigarbha Bodhisattva, who usually has green hair and waits to help tormented people. The Judges of the Hells are placed along the walls of the shrine.
Often there is yet another hall dedicated to Avalokitesvara, the Bodhisattva of Compassion. Sometimes a special shrine is dedicated to the Buddha’s disciples who have attained enlightenment: the Disciple’s Hall. Sometimes there are sixteen and sometimes there are as many as one thousand disciples.

Most traditional buildings are built of wood. Usually no nails are used and the wood, often, whole tree trunks are merely interlocked. In this way, the buildings can be dismantled and moved to different locations. Each piece of the building depends on all of the others and the whole depends on each part. In the cities, cement is being more and more used, but much care is taken to make it look like the traditional wood complex.

The roofs are of special interest. Layer upon layer of whole tree trunks of varying girth are interlaced to produce the strength necessary to support the heavy tiles. Sometimes tiered and gabled to an extreme degree, aesthetic proportions are always kept in mind. An interesting fact is that traditionally, people believed that evil travels in straight lines. In order to stop it from entering the building the ends of the roofs are curved up.
The temple builders are so keen to preserve the traditional atmosphere that they even go to the trouble of making the washing and toilet facilities in the same style as the other buildings. When you visit a temple, you will notice a lot of wood and stone used to make different objects.

